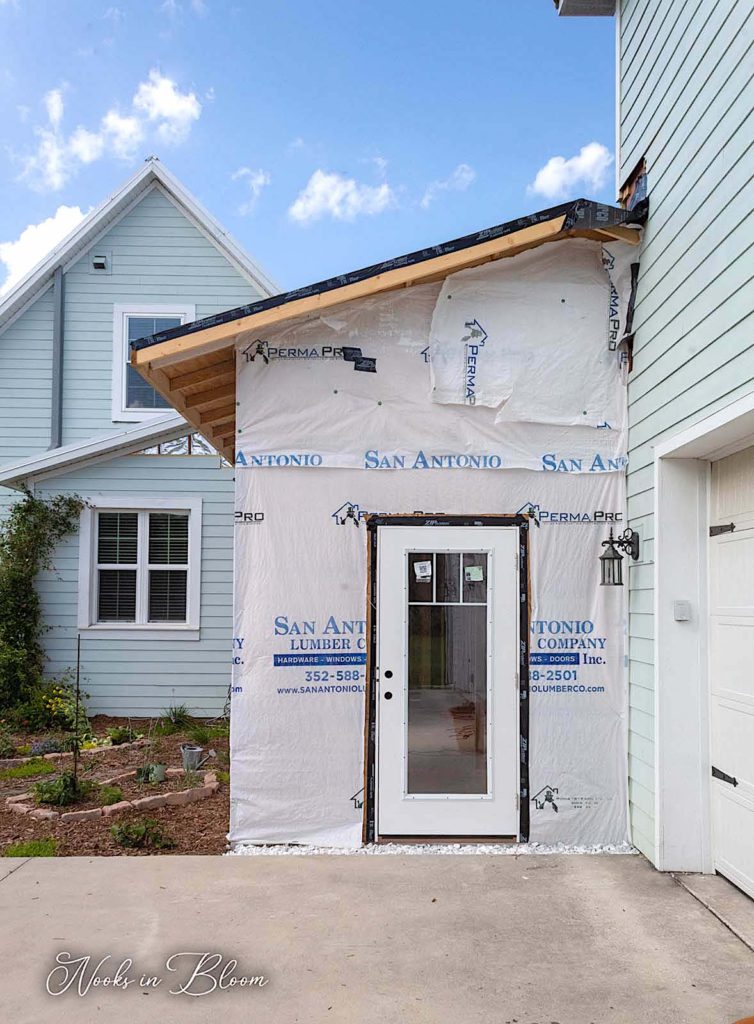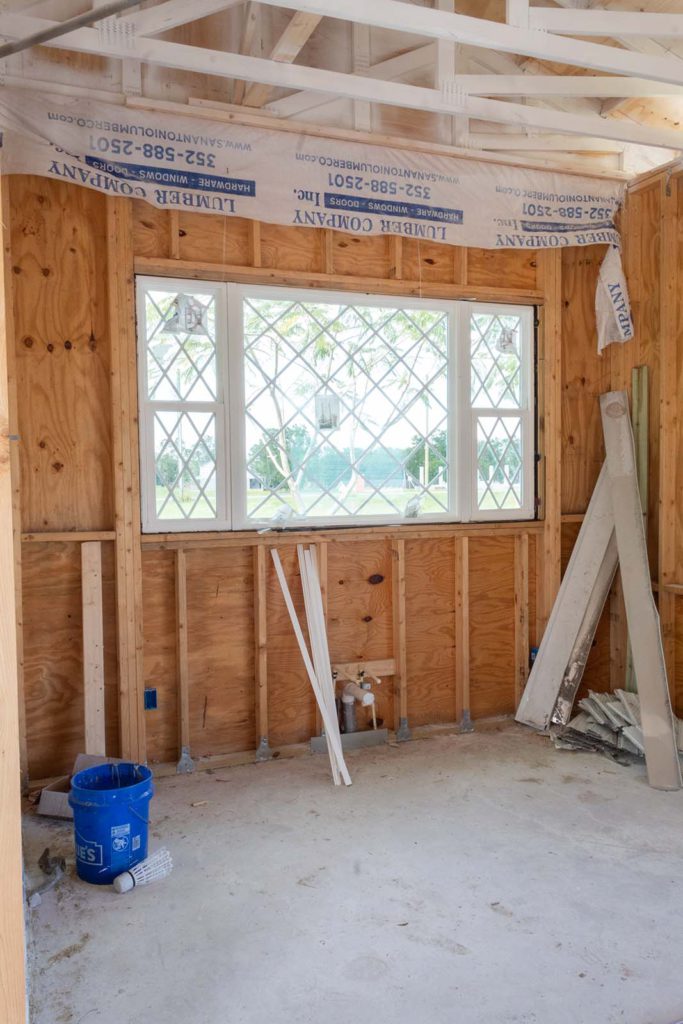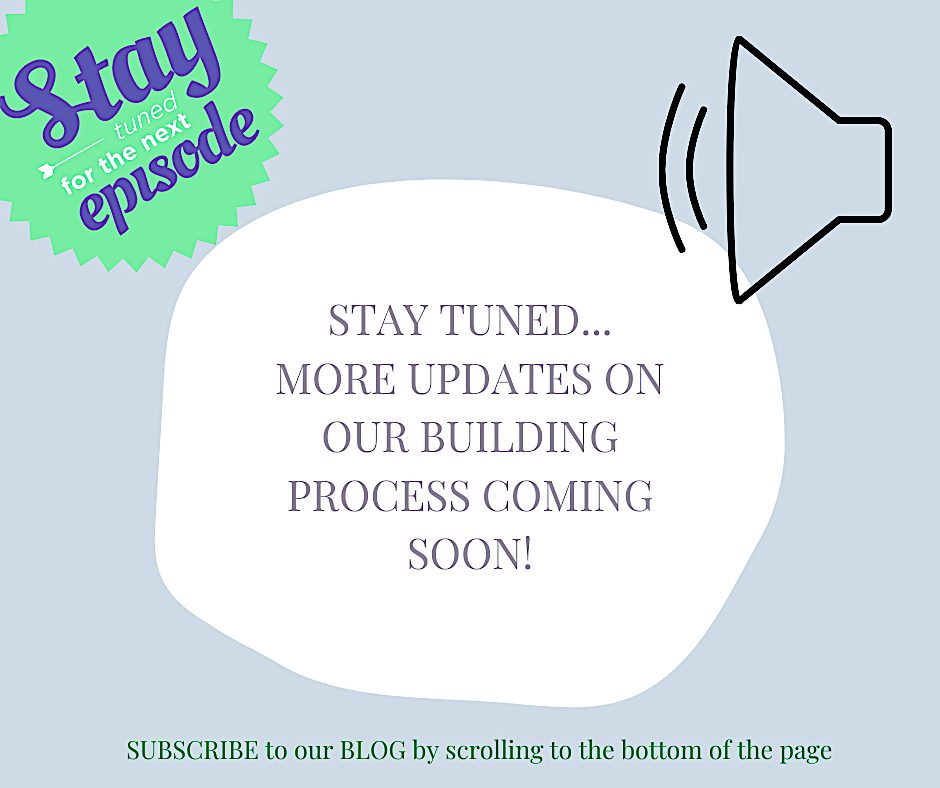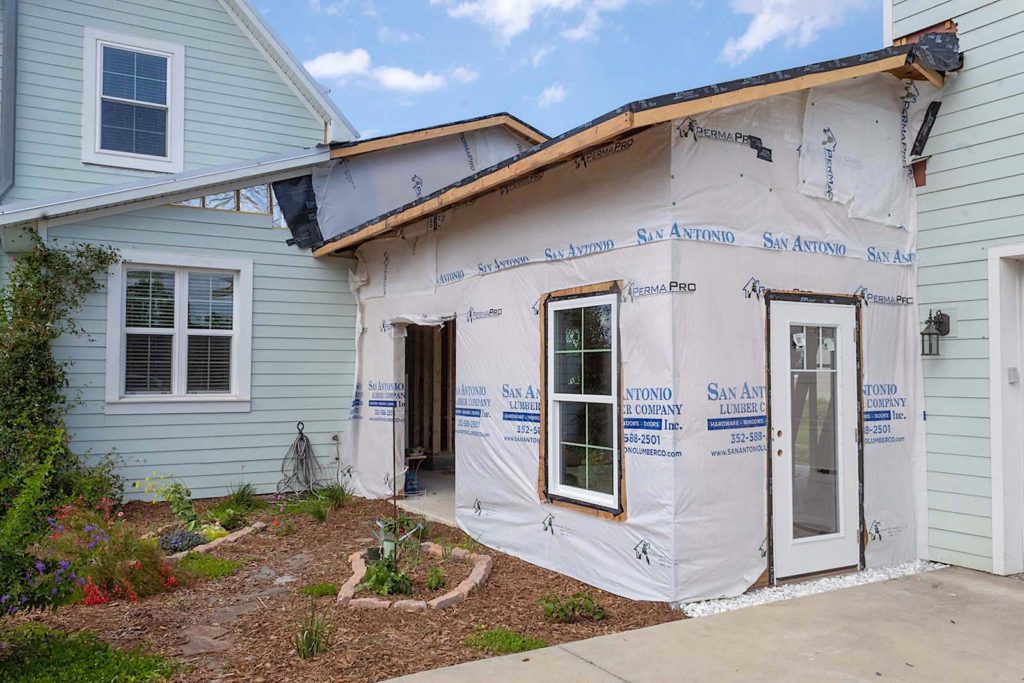
We are doing it again—owner-building! This time we are adding on to our home—a family lounge with an indoor/outdoor living concept, a new laundry room, and a workshop for my furniture renovations.
I am documenting our journey so that you can have an inside view on the process of owner-building. That means YOU are your own General Contractor. You apply for your permits, coordinate home inspections, hire out your sub-contractors and manage the entire process. LOT’S OF WORK, but VERY rewarding and the best part is you cut your building costs by 20%, 30%, 40% or more if you’re willing to put in the sweat equity.
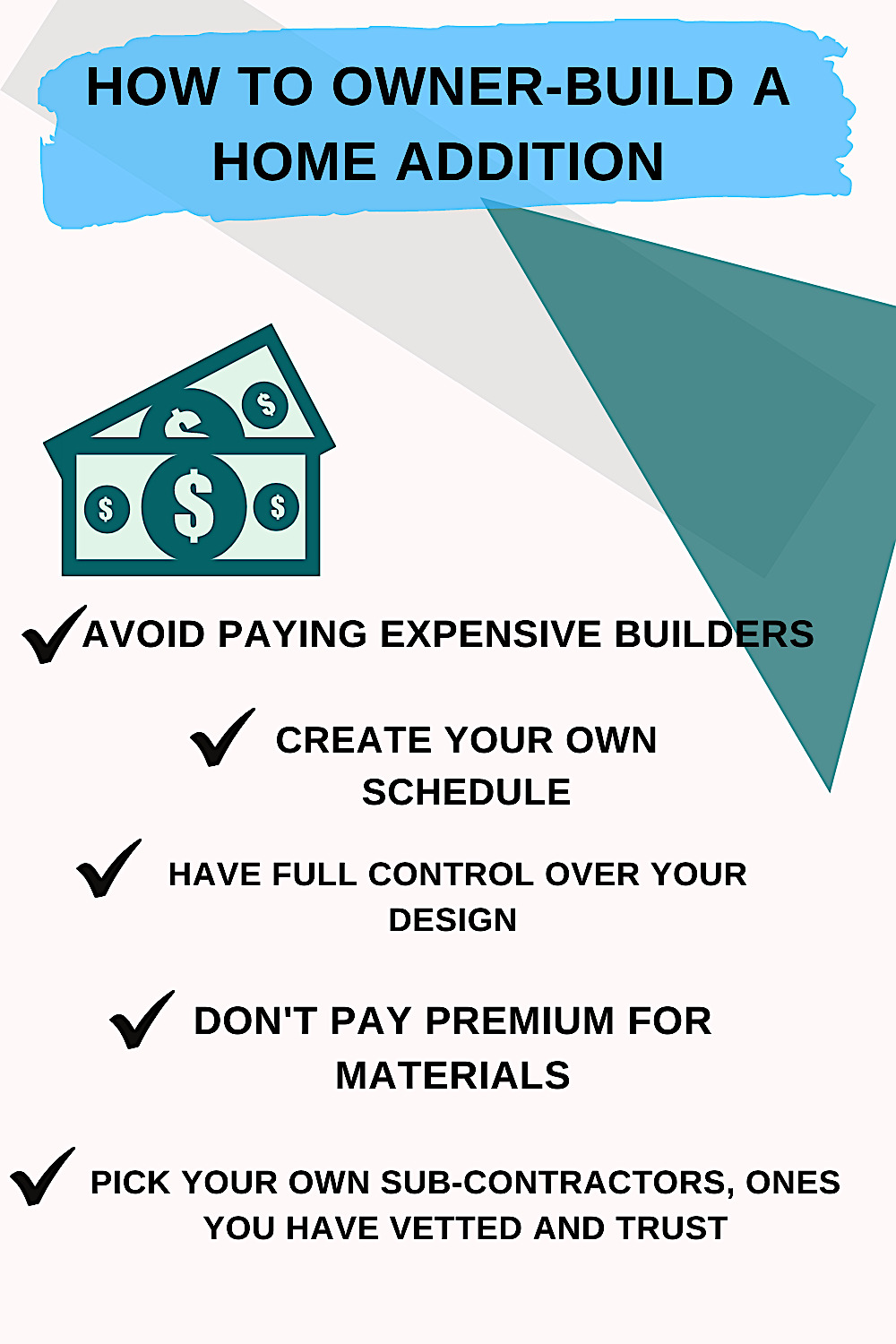
In this post I walk you through each step we took to get our permit. I also share a breakdown of all our building expenses to date for you to have as a reference.
**Disclosure: We are not builders or licensed construction professionals. Everything shared on this blog regarding building is solely from our experience and opinions. Your project will likely vary depending on many factors and requirements based on where you live. I try to include all the detail that I can but it is probable that I may have overlooked including a step in the process. So always do your due diligence when embarking on a home building project!
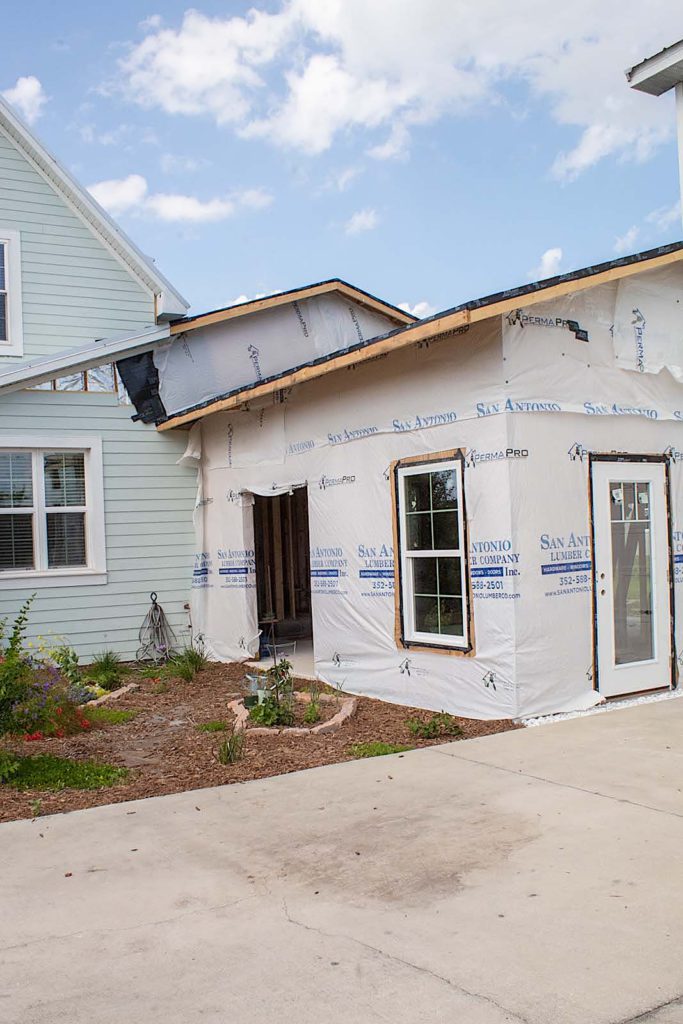
As I shared in my original OWNER-BUILDING POST, I can’t recommend enough reading the Owner Builder Book by Mark and Elaine Smith. It was our best resource when we built our home.
Costs to Date
Sugarberry Cottage Addition-
Design Plans............................................$400
-
Surveying...................................................$425
-
Permits.........................................................$920
-
Trusses.....................................................$4,755
-
Glass doors & windows ................$3,851
-
Energy Calculations...........................$255
-
Framing.....................................................$9,000
-
Plumbing..................................................$1,835
-
Foundation............................................$4,400
-
Electric wire................................................$273
-
Paint Gun......................................................$300
-
Irrigation Materials................................$115
-
Misc..................................................................$438
-
HVAC............................................................$6,300
-
Drywall........................................................$3,000
-
Insulation...................................................$1986
-
Lumber.......................................................$8,836
House Plans
Research well your designers prior to hiring. You can use draftsmen or architects to create your plans. Usually draftsmen will be more economical. Ask others who may have recently built or added on to their homes who they used for their house plans and what they thought of their work.
Some designers figure an amount of allowable revisions. Since we are adding on approximately 700 square feet, we did not need to go back and forth too much with the designer. It was a different story with our home. When we worked on the plans for our house, we had many, many revisions. Thankfully our designer was tolerant with the back and forth, but many may not be. Be sure to ask about this when you’re interviewing designers.
I recommend sketching things out on paper first and deciding on details before hiring your designer. Another thing you can do upfront is send your designer a few, (not an entire album), of online plans or magazine pictures depicting what you are interested in building.
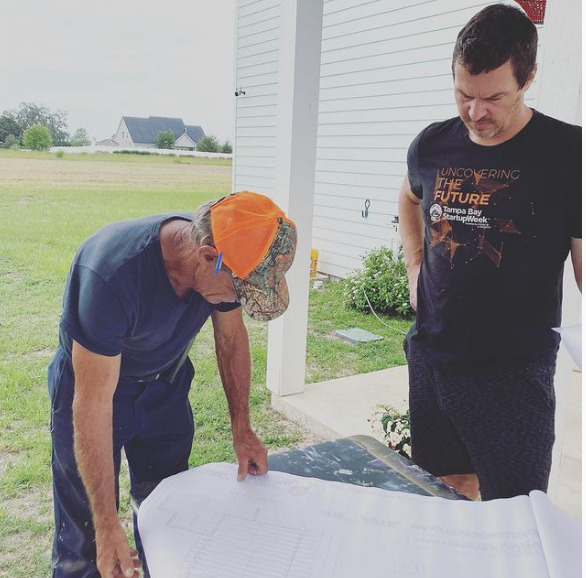
CONSIDER THINGS LIKE:
• Location of kitchen and laundry appliances (You don’t want a daily traffic jam between the fridge and stove, for example)
• Windows and door dimensions (Think about how much natural light you’ll get in each room)
• Plumbing location (Where does it make sense to have plumbing? Shorter lengths for digging and running pipe means less cost)
• Electric layout (Where would you like lighting? outlets? how many? Subs will often give you a number of how many outlets and lights are included in their quote)
• Desired ceiling height
• Door direction openings (Sounds silly but you may want to later put a screen door on an exterior door so its inswing our outswing can affect this).
• Southern Living has hundreds of house plans. Browse these and share any you like with your designer. We used the Sugarberry Cottage house plan as a base for the design of our home. We also purchased the plan to avoid any copyright issues.
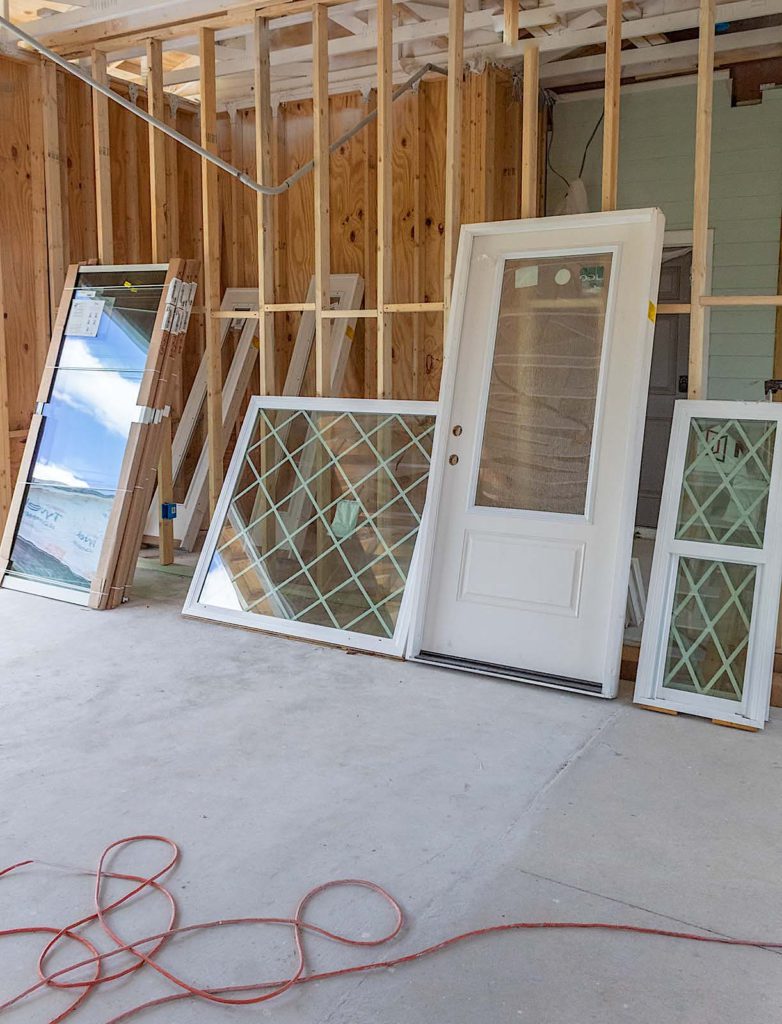
Survey and Site Plan
You will likely be required to provide a survey and site plan for your permitting and/or zoning application.
When we built our house we hired a surveying company to complete all of our surveys as well as the site plan. There are some surveys done before the build, some during and a final one once the home is completed. They offered a package cost which was reasonable.
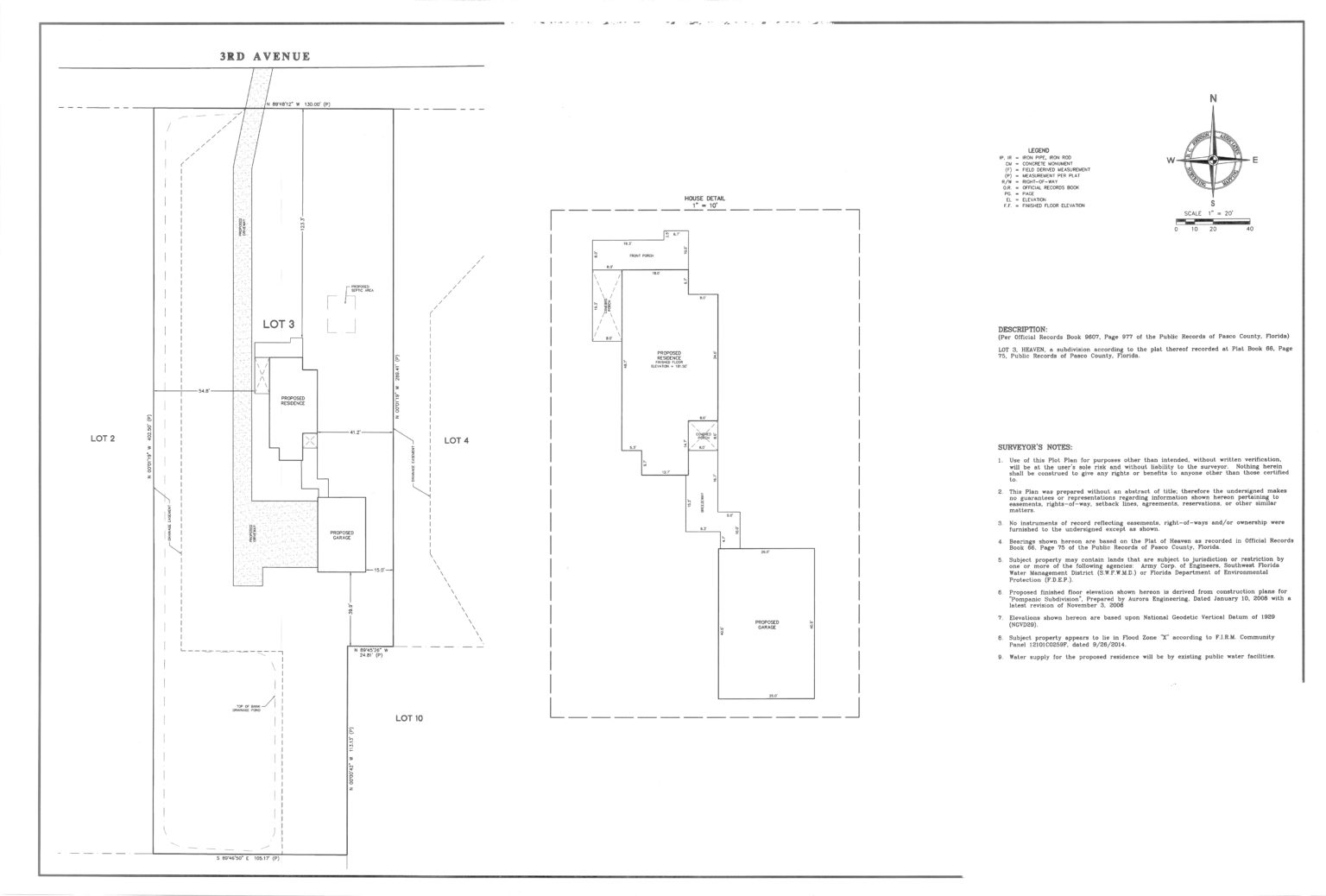
The site plan is basically a geographic map of your home—including what things look like currently and what is proposed. Property boundary and set backs, as well as orientation of the home and driveway are typical items you will find on a site plan or plot plan.
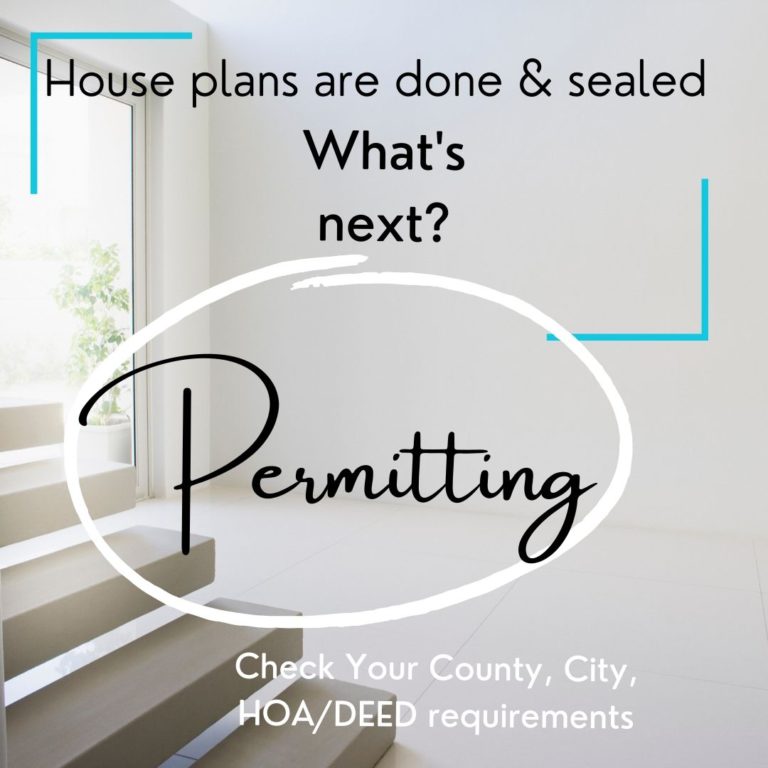
PERMITTING
Don’t be intimidated by the permitting process. It is not rocket science. You just need to get all your ducks in a row and fill out all your paperwork before applying. I’ll share what we had to submit.
Please keep in mind this permit application pertained to an addition and not a new home build, although a lot of the steps are similar to a new build.
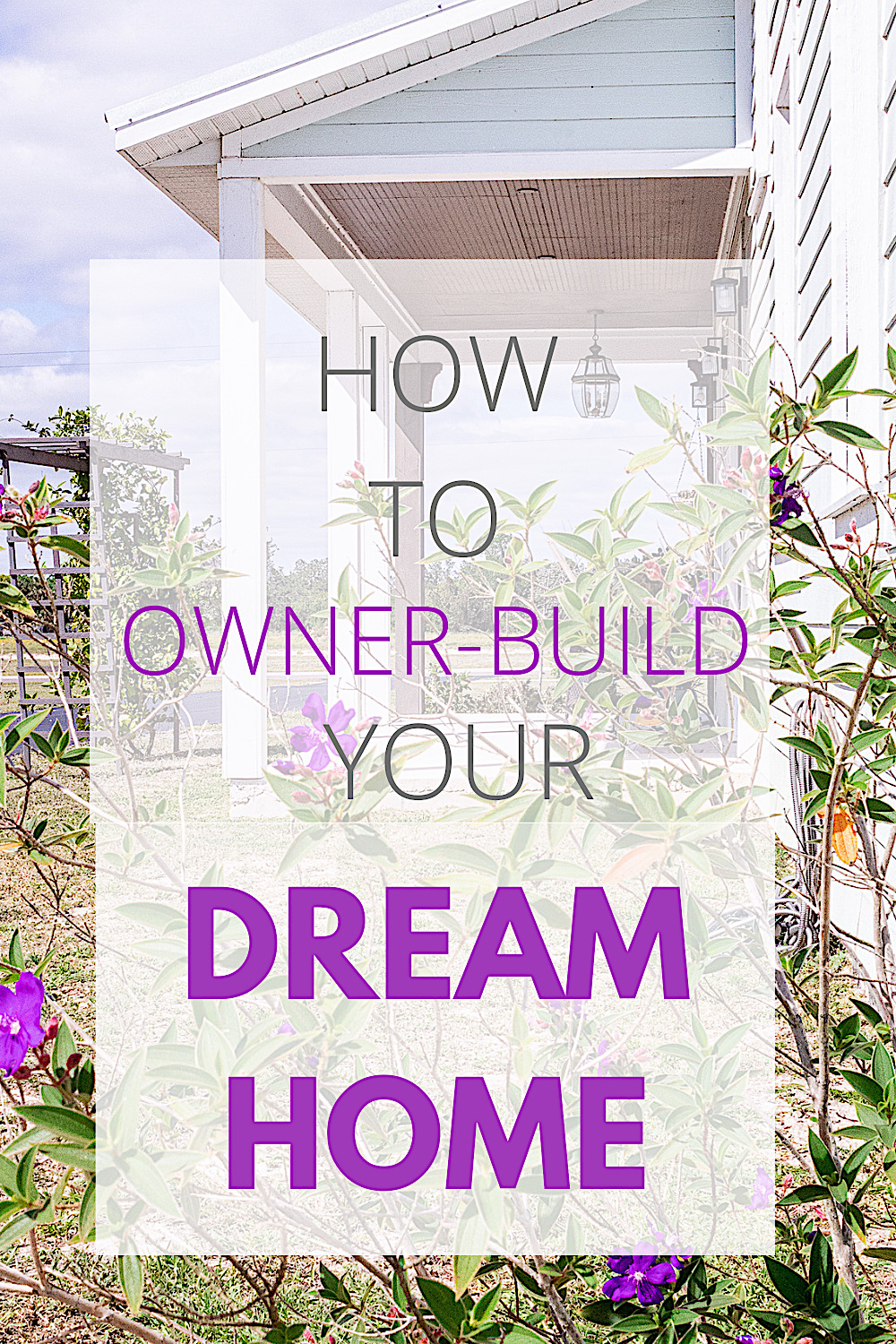
For Our Permit
• Prior to finalizing our plans we sent a draft, along with our site plan, to our Deed Restrictions Committee. Once approved we sealed our plans.
• We called both City Hall and our local building department to obtain a list of everything each entity would require. These are different entities but both need to approve our addition.
• Our City has a new requirement to show a drainage plan, basically how and if your addition will impact drainage on your property. So we had our Survey company complete a drainage plot plan for us.
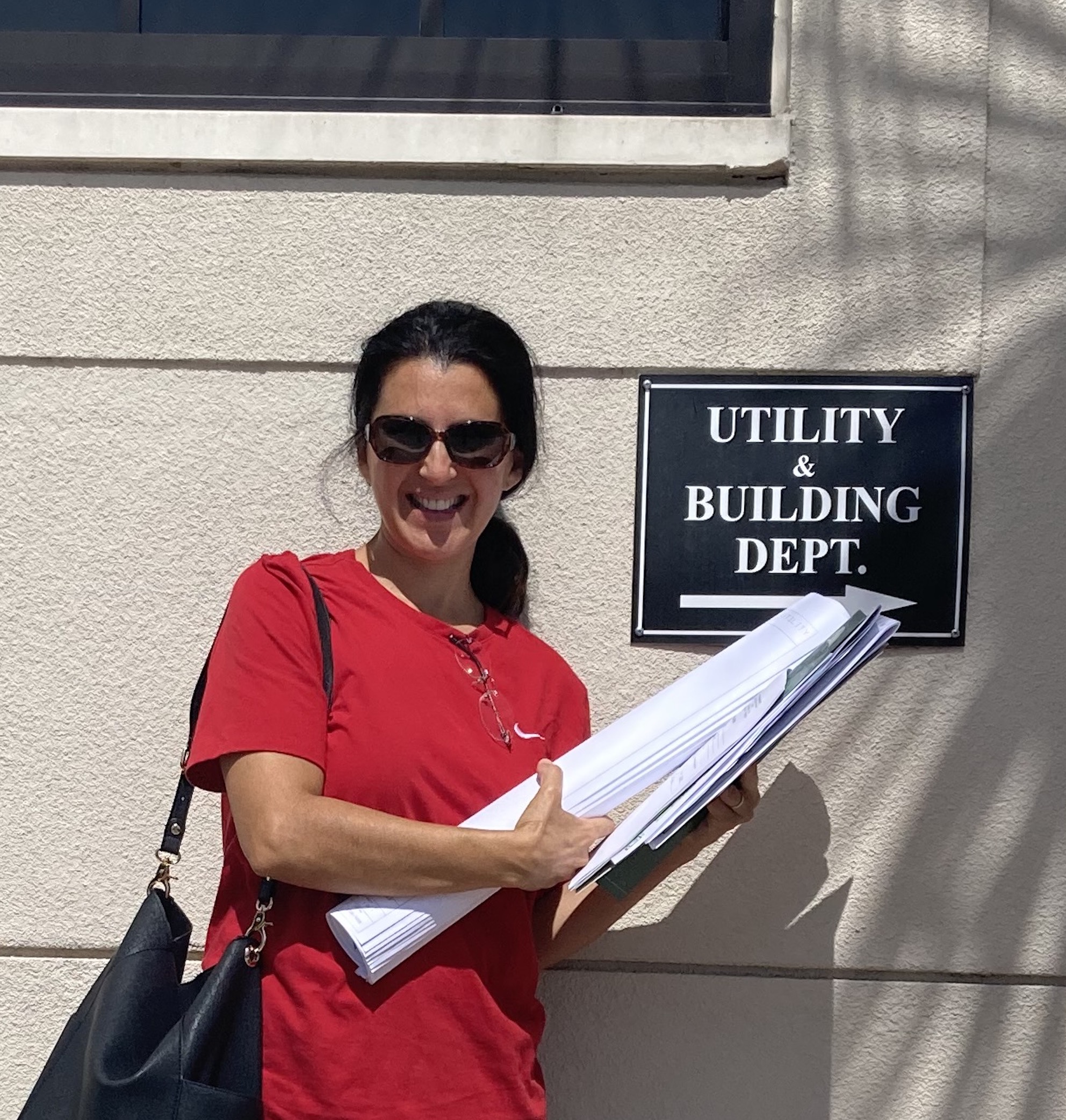
After a week, our City called to say our zoning permit was approved and ready for pick up. Next came applying for our building permit! I took the following to our local building department:
√ 2 copies of sealed plans
√ a building application (a form available from our building department)
√ an owner-builder disclosure form (basically assuming liability if any contractor is injured while doing work for us)
√ our drainage plot plan
√ zoning permit from our City
When you're building permit gets kicked back...
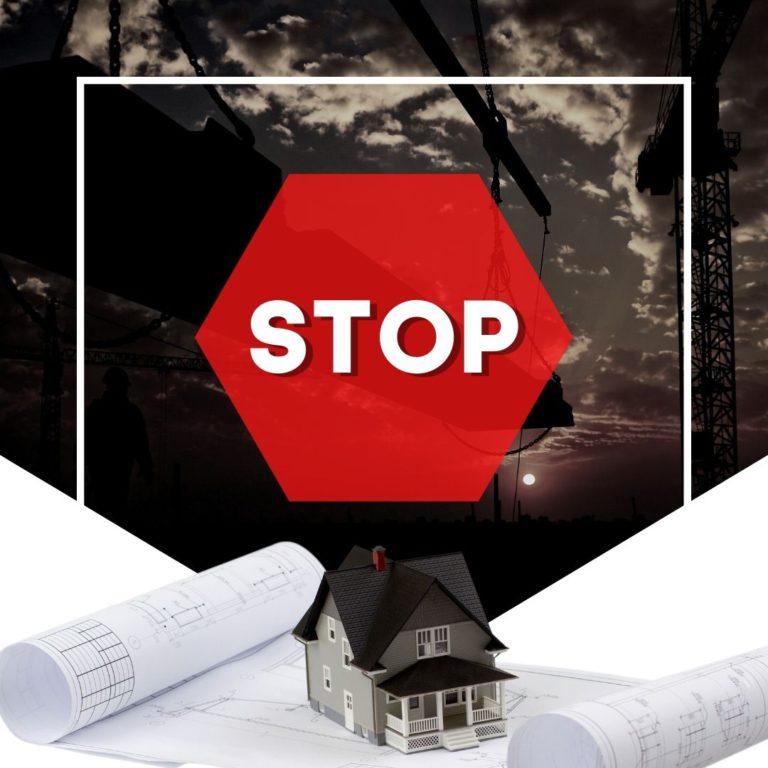
It is not uncommon when you’re building to have setbacks. In fact, I’d say it’s more common than not. If you arm yourself with patience, drive and resourcefulness, you will do just fine.
When we called to check on our building permit the inspector told us the application was missing energy calculations and an AC layout.
What are energy calculations???

My husband is much more literate on the subject, but basically energy calculations are required when you build a home or a home addition to make sure it will meet energy efficiency and energy performance standards by code.
You typically hire someone who can do the load calculations and who will issue you a Manual S & J Load Calculation and Energy Code Calculation.
They will need information from you (if owner building) or from your builder. Things like the type of insulation you will use and energy ratings on windows and glass doors.
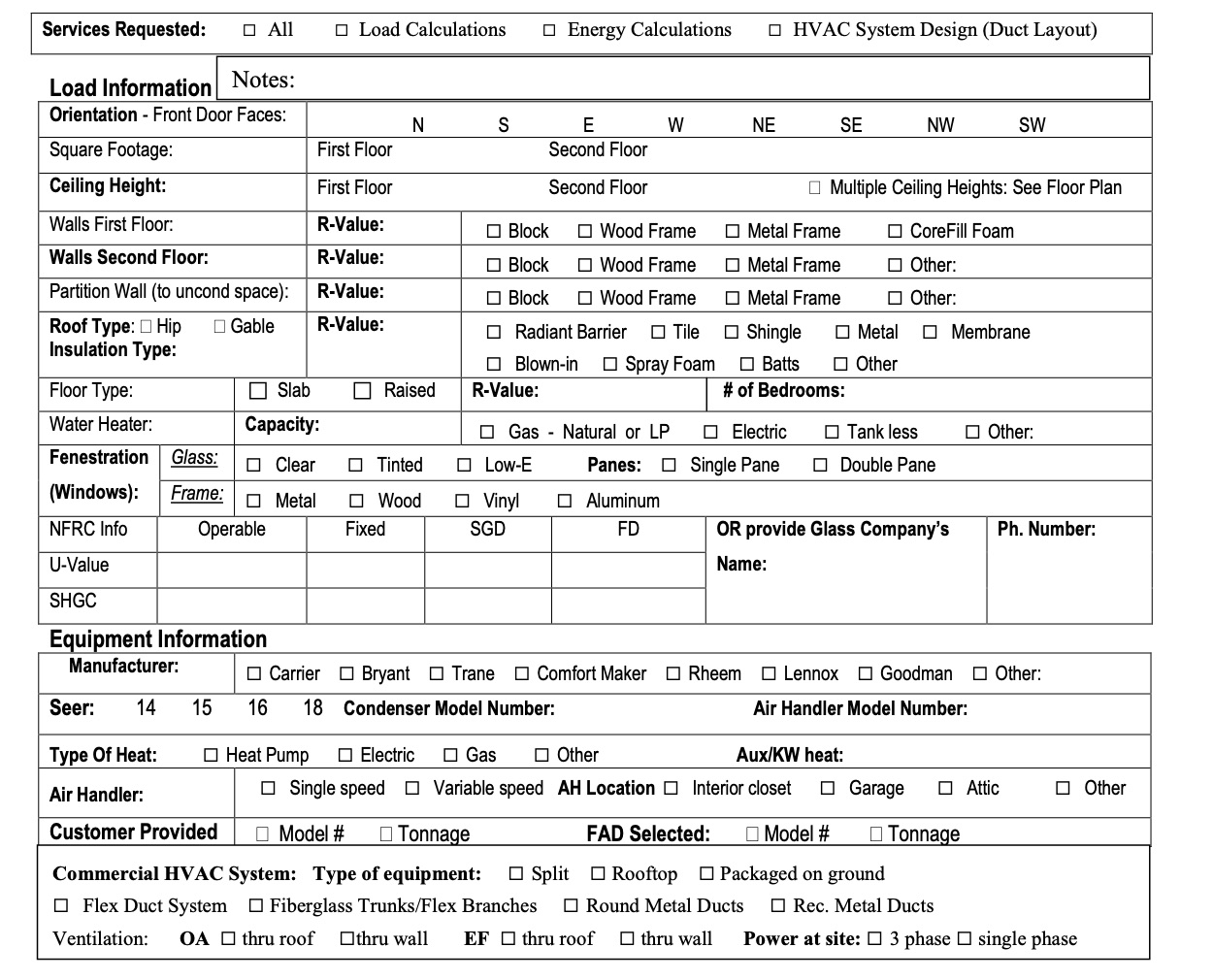
The supplier of your building materials should be able to provide much of the data on the items going in your home.
We hired a local company whose core work is doing energy calculations. We sent them the information they needed and 10 days later we had our energy calcs. (see below)
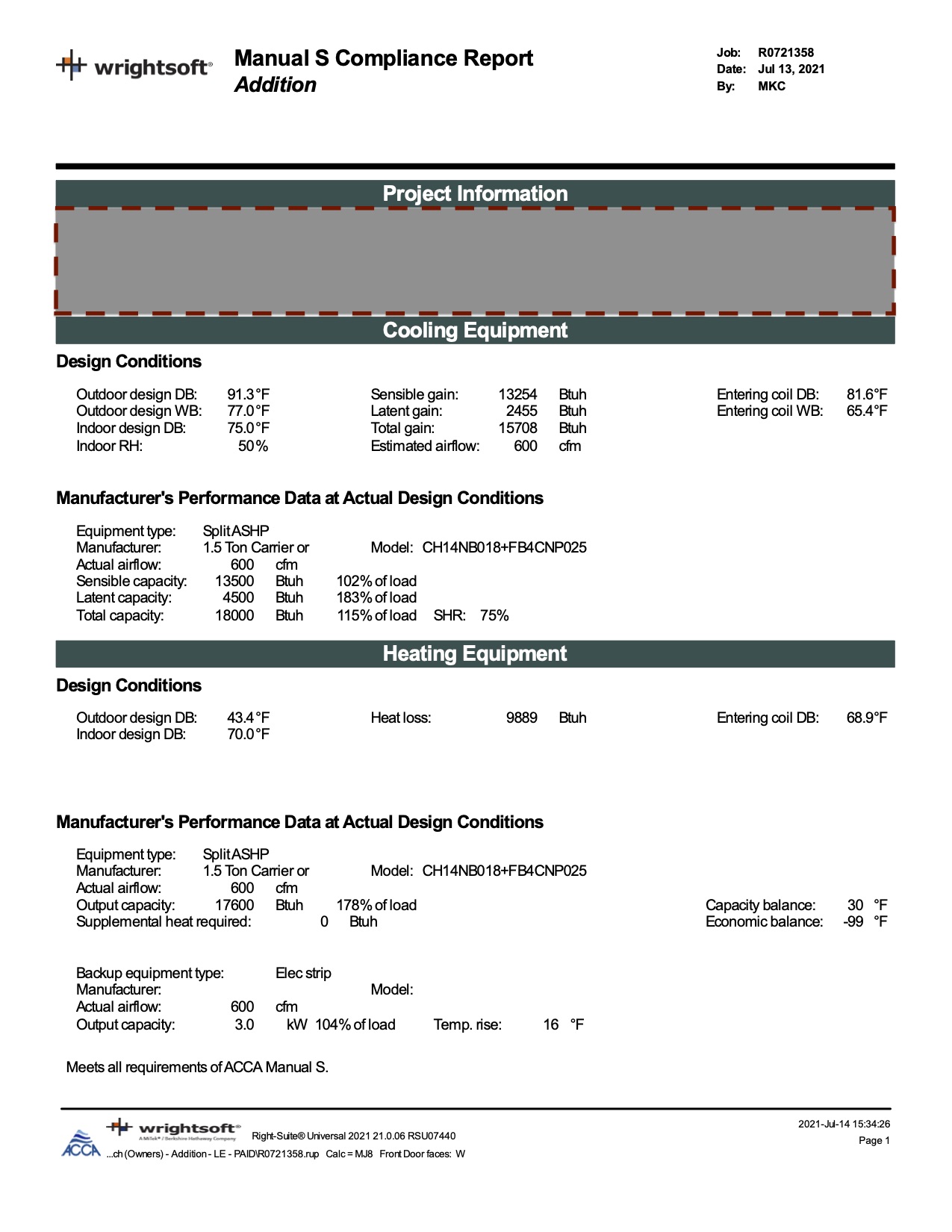
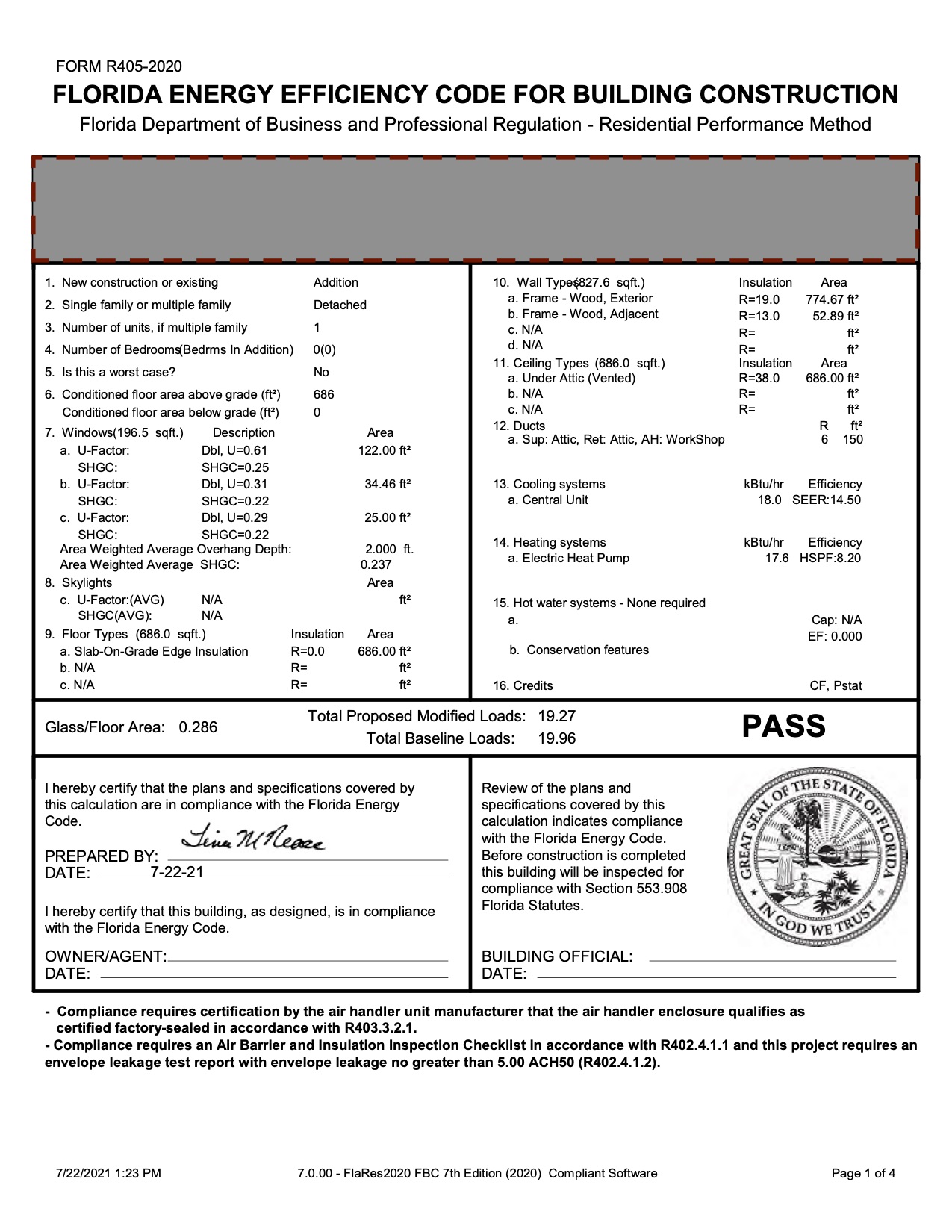
In addition, our inspector needed to see the HVAC flow for the proposed addition—basically the flow of the AC duct work throughout the space. Our AC subcontractor was able to draft that up for us. We submitted the pending items to our building department and we now have our building permit!
Other things in motion...
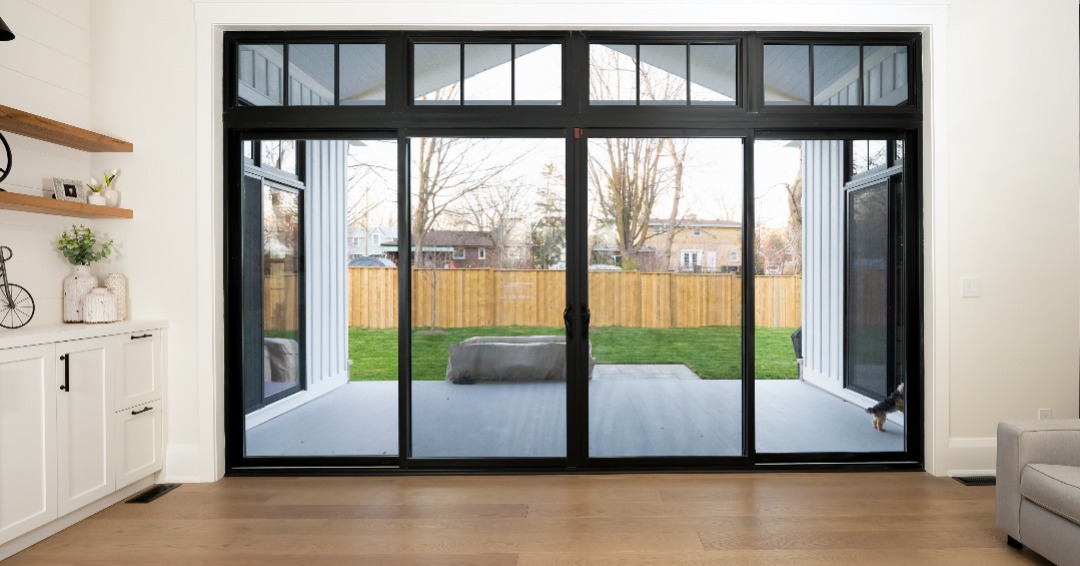
Consider lead times, especially in a high-build market as the one we are in, when ordering materials.
We are having to order items like doors and windows much earlier than usual. Doing this before we even break ground adds a level of design challenge as you have no visual structure in place yet.
But one of the perks that comes with this earlier need for planning is that I get a jump start on my favorite part of the build—the creative process. In my Design Process Post I share how we take pretty ideas from concept to reality. I give shopping tips that will save you hundreds, even thousands on your build, as well as decor tips that you may want to consider as you are building.
