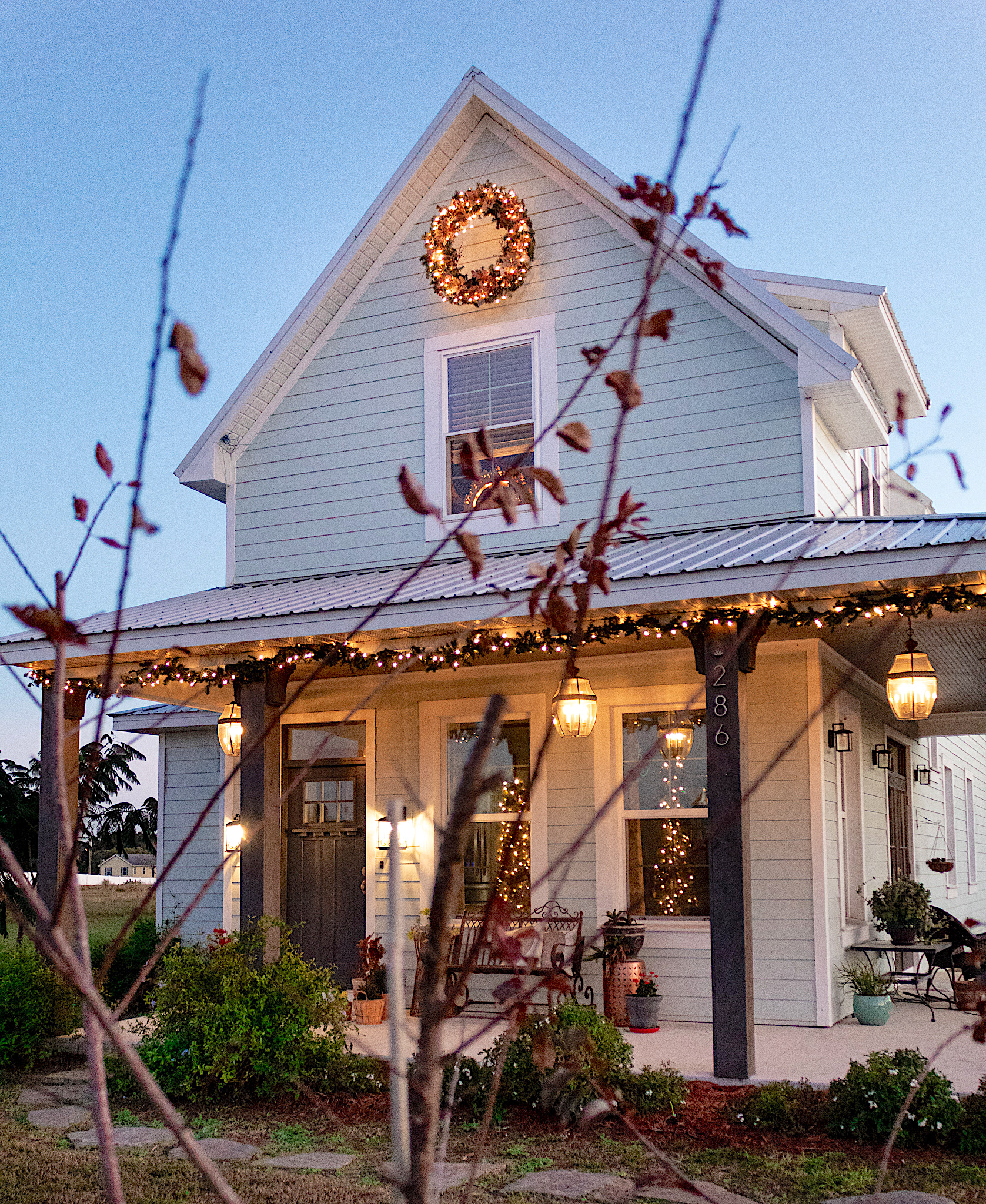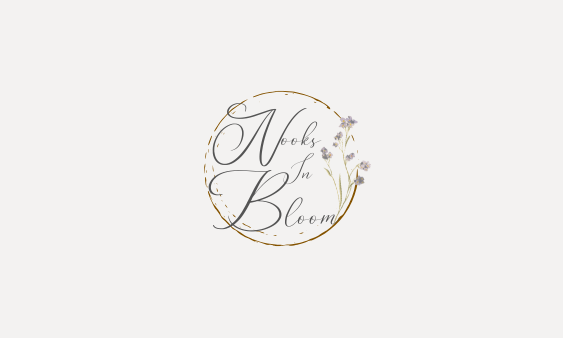A Florida Sugarberry Cottage
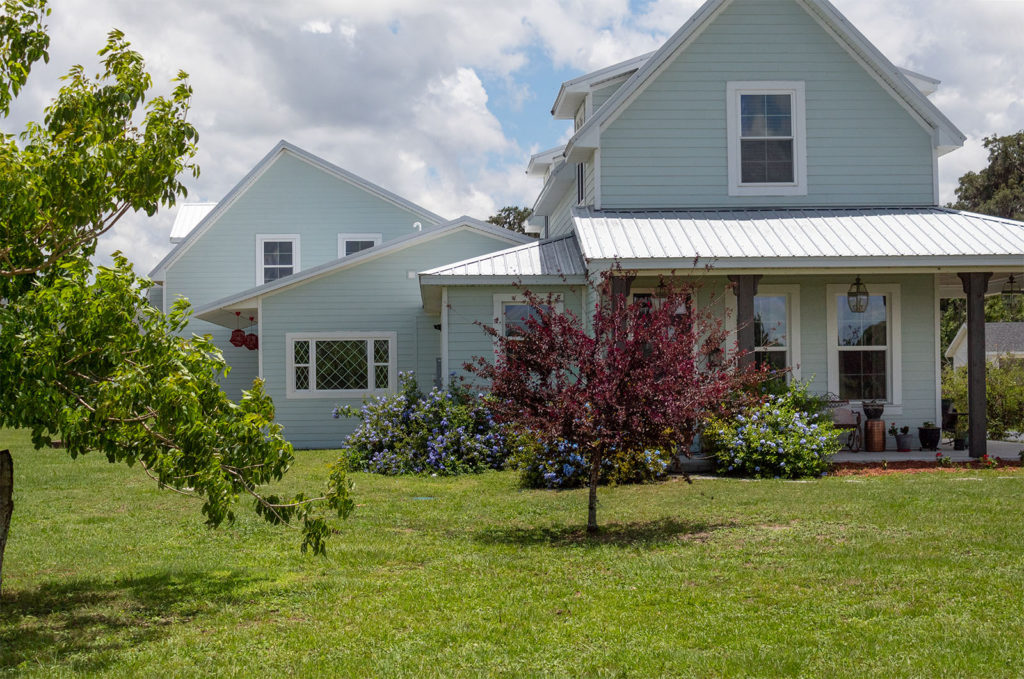
Throughout the 4 years we lived in this house I was inspired to try out various design styles in certain doses throughout the home. However, the overall theme has been European inspired. I would say French Country is common in several of the scenes you will see photographed. I hope you enjoy the tour.
HOME TOUR
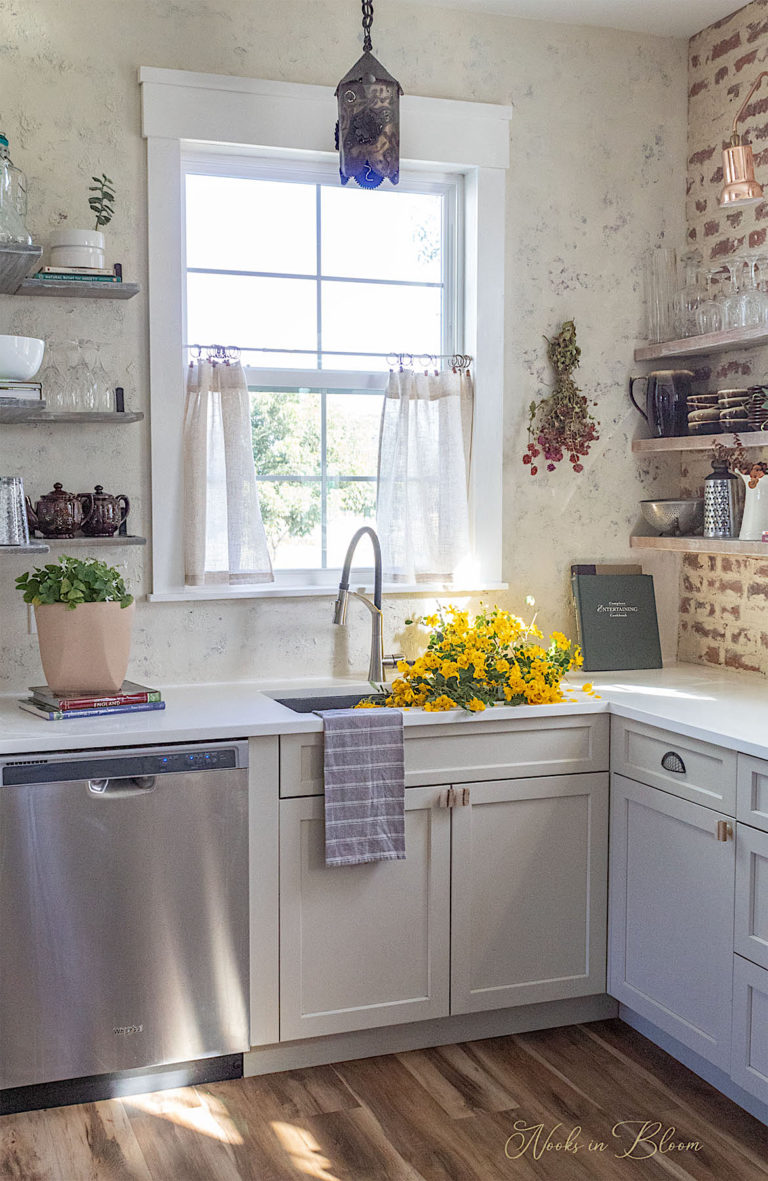
Kitchen
5 shares 5 From a functional perspective ample counter-space and openness were on the priority list when we were designing our kitchen. Although islands yield additional counter space and storage,
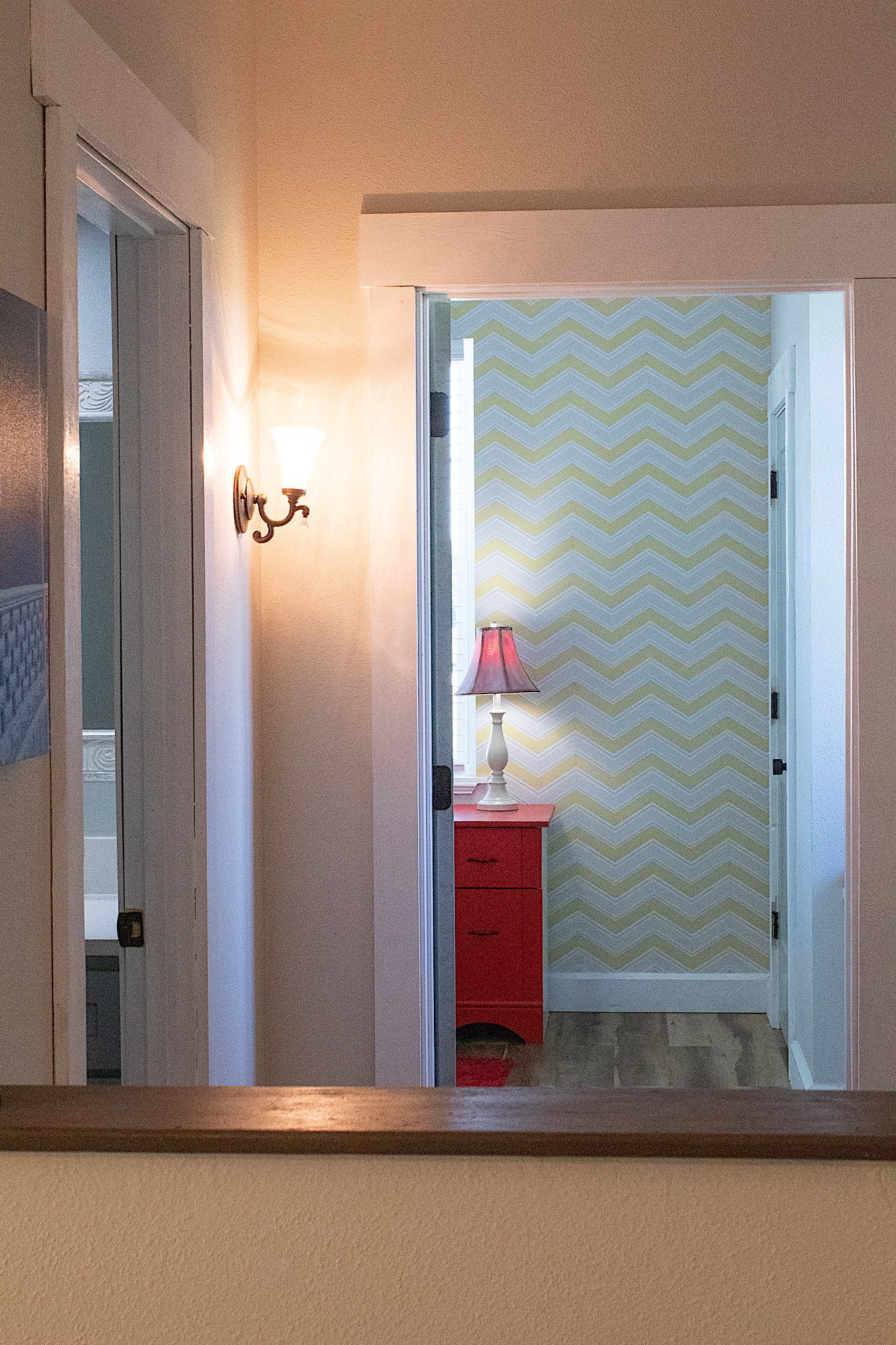
Upstairs Hallway
I’m a sucker for hallways. They are special nooks of the home. I have many a fond memory from the hallways of our childhood homes. Through the eyes of a
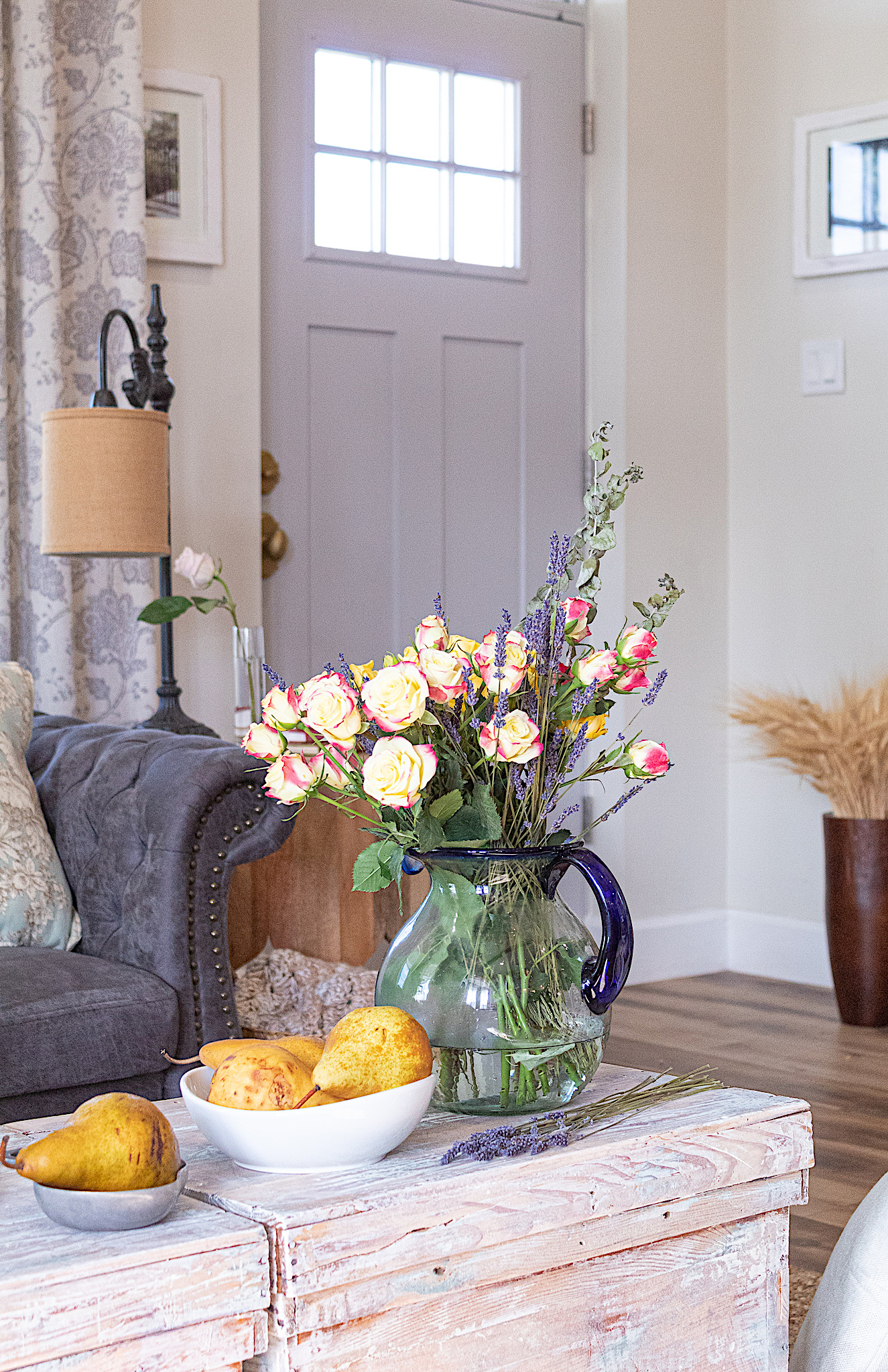
How To Get A French Decor Look In Your Spaces
One of my most favorite design styles is French decor. I love the use of natural materials, worn finishes and the relaxed feel that seems so effortless. Today I’m freshening
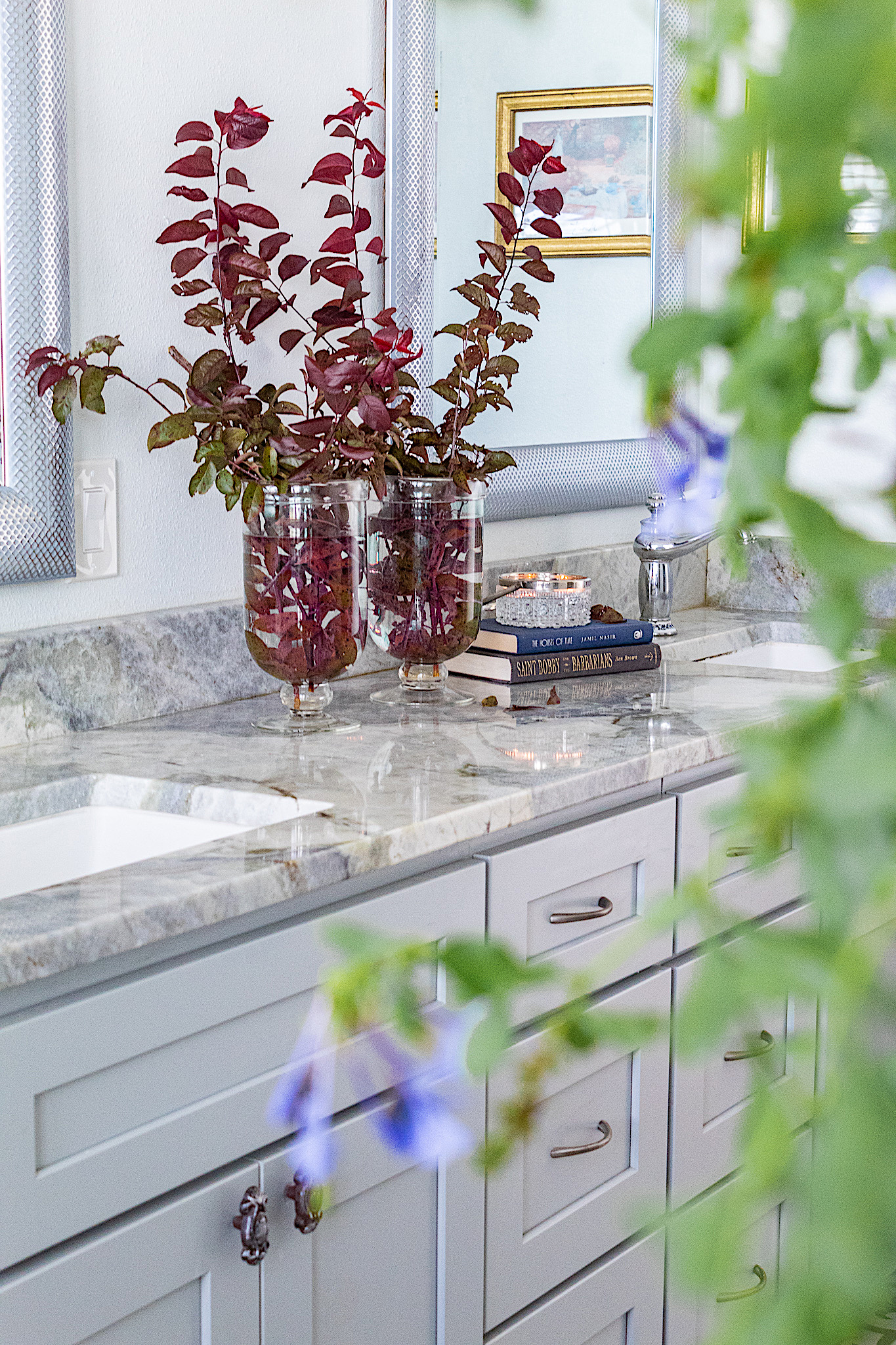
Master Bathroom
The salle de baines by virtue of its role in the home should not need be deprived of beauty and style. In fact it lends itself splendidly to elegance and
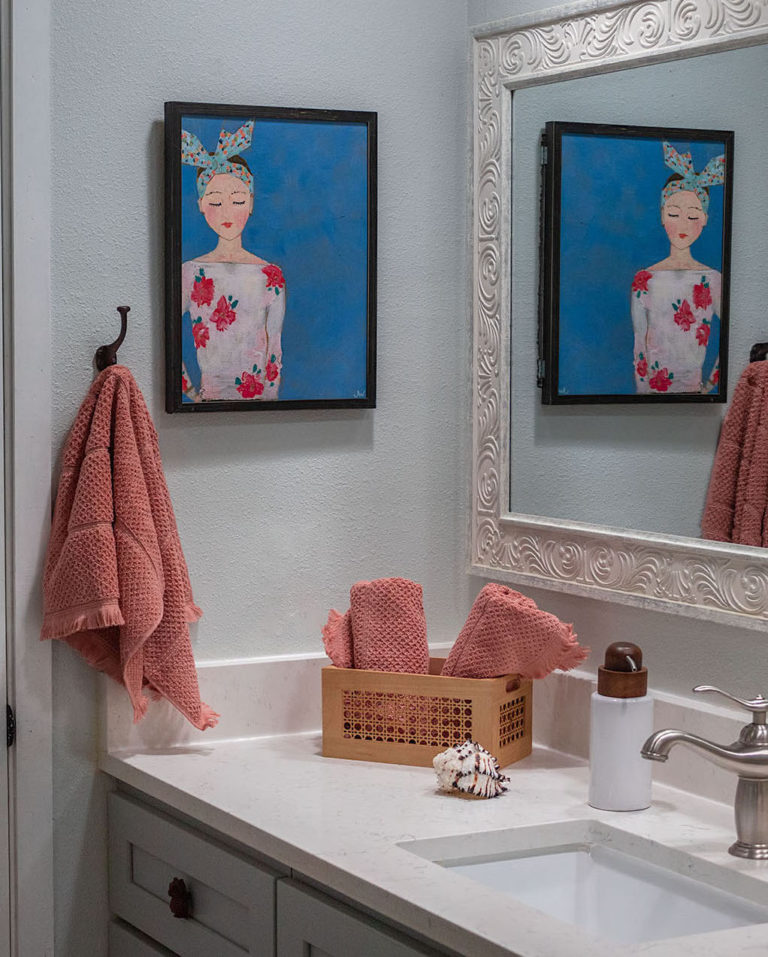
Upstairs Bath
Hello lovelies and welcome to the upstairs bathroom of our home. Three kids share this bathroom. I wanted the theme to be clean and bright with pops of color and
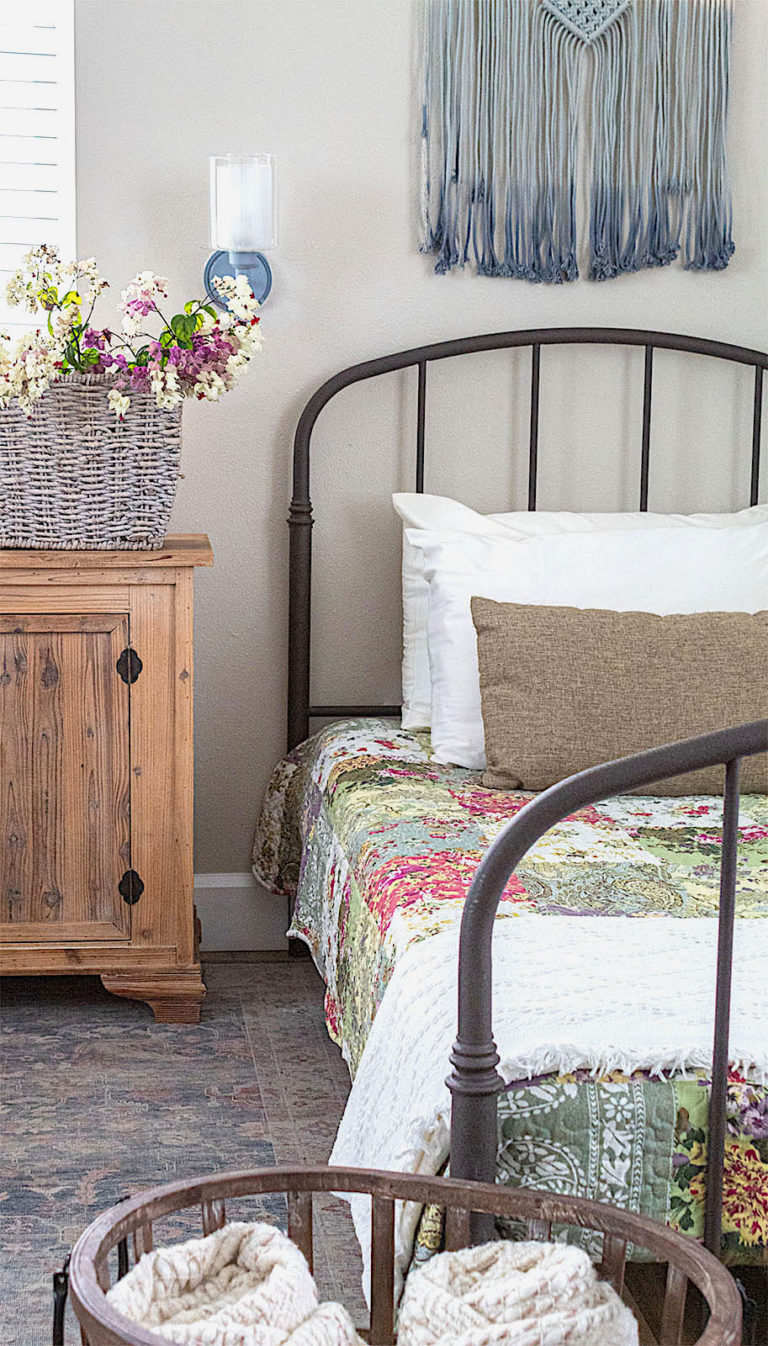
Upstairs Bedroom No. 2
I knew iron bed frames would be perfect for the farmhouse feel of our Sugarberry Cottage, the house plan from Southern Living we picked for our home. I find the
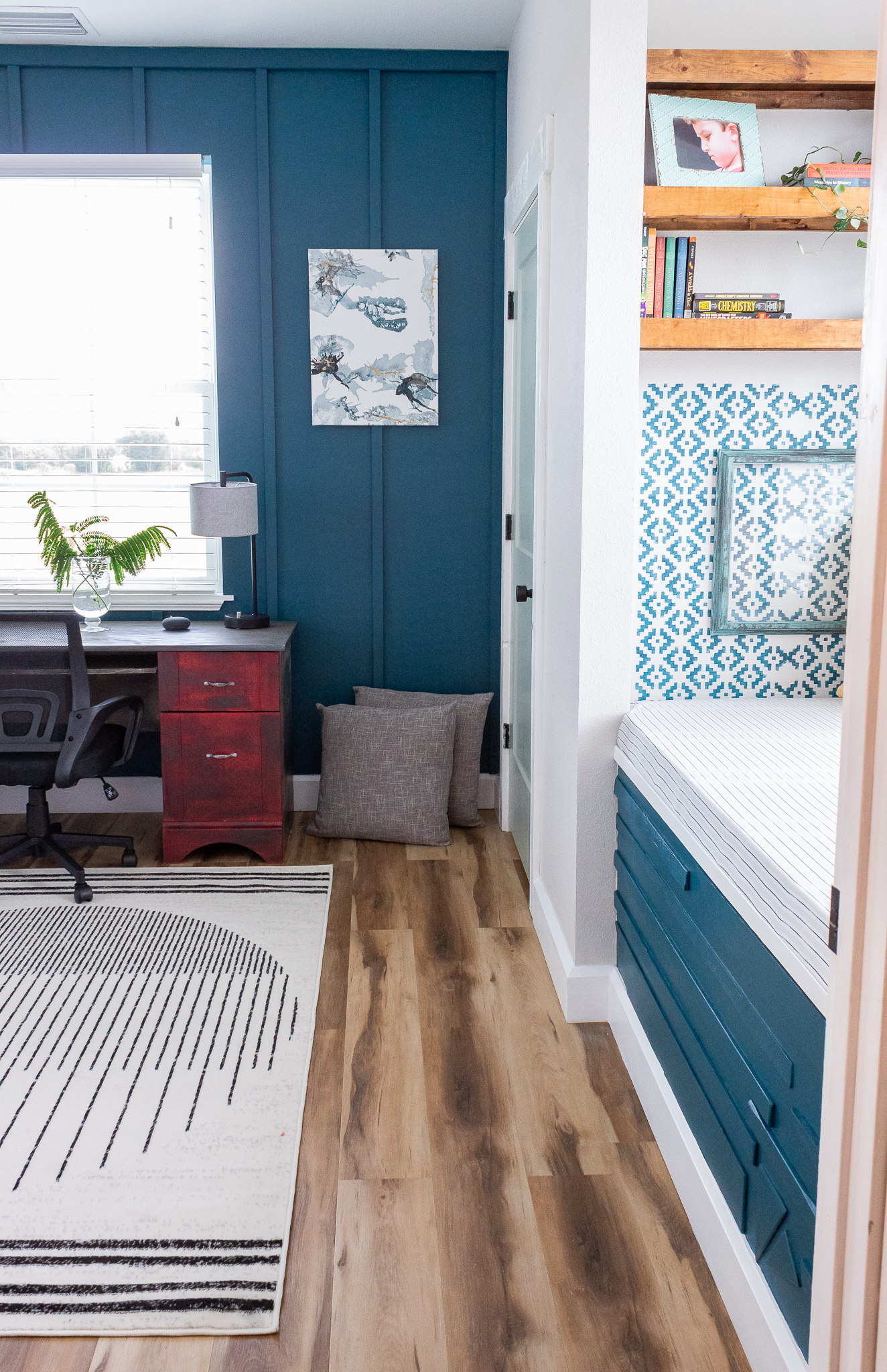
Upstairs Bedroom No. 1
When my oldest son became a teenager we rolled up our sleeves and did some serious DIY’ing to give his room an updated, more grown up feel. We used color
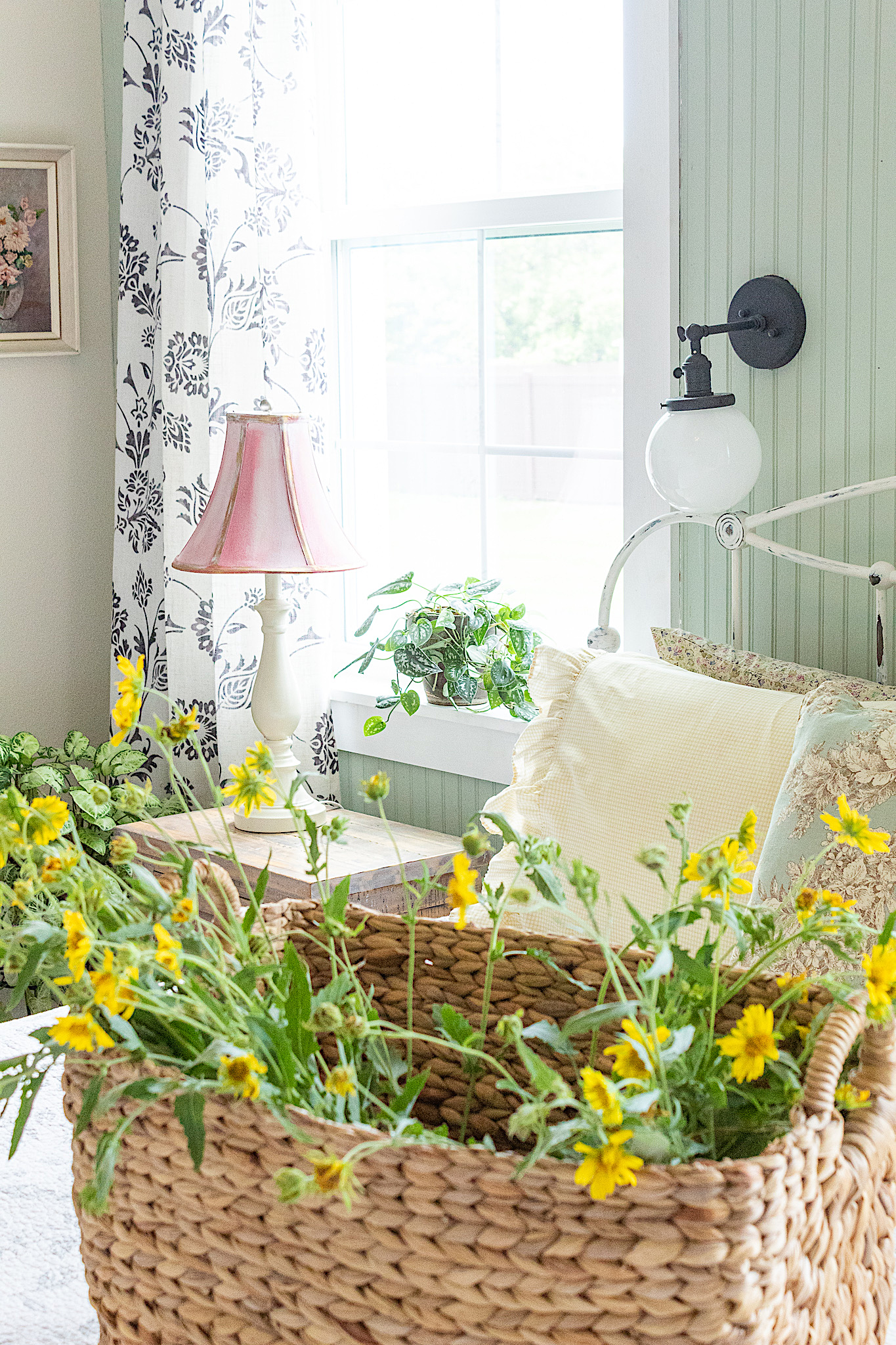
Master Bedroom
Our master bedroom is perhaps my favorite place to escape in our home. It is my retreat at the end of the day or for that rare mid-day break. It
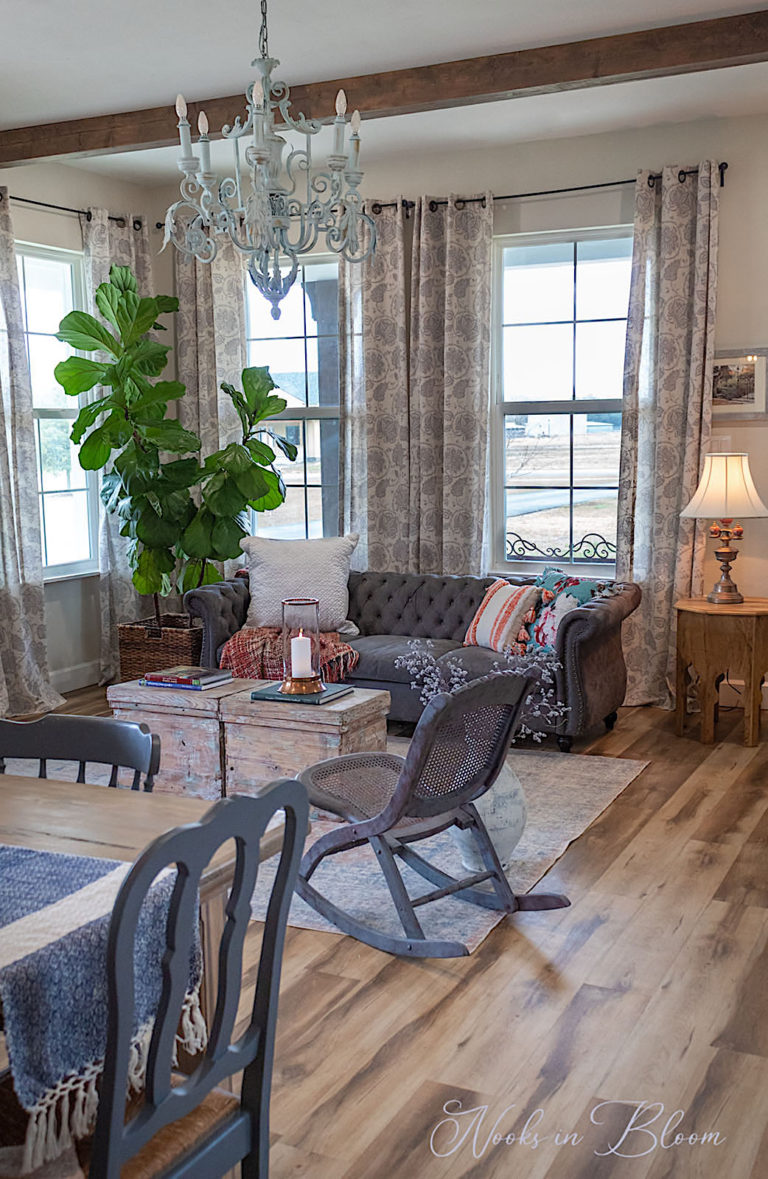
Living Room
This post features a compilation of photos from our living room and dining nook. Since I’m often changing things around I’d thought I’d share some of the various looks I’ve
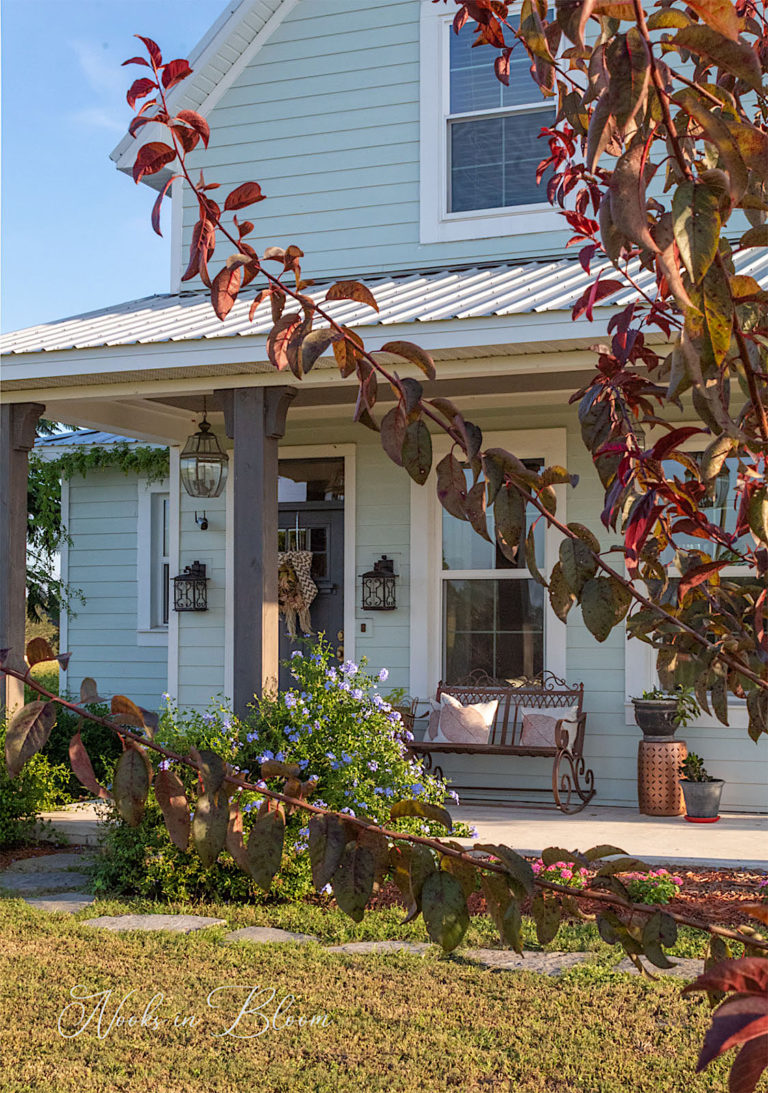
The Exterior
I struggled terribly when it came to deciding on the exterior color of our home. It’s one of those BIG decisions that you’re kind of stuck with once it’s done.
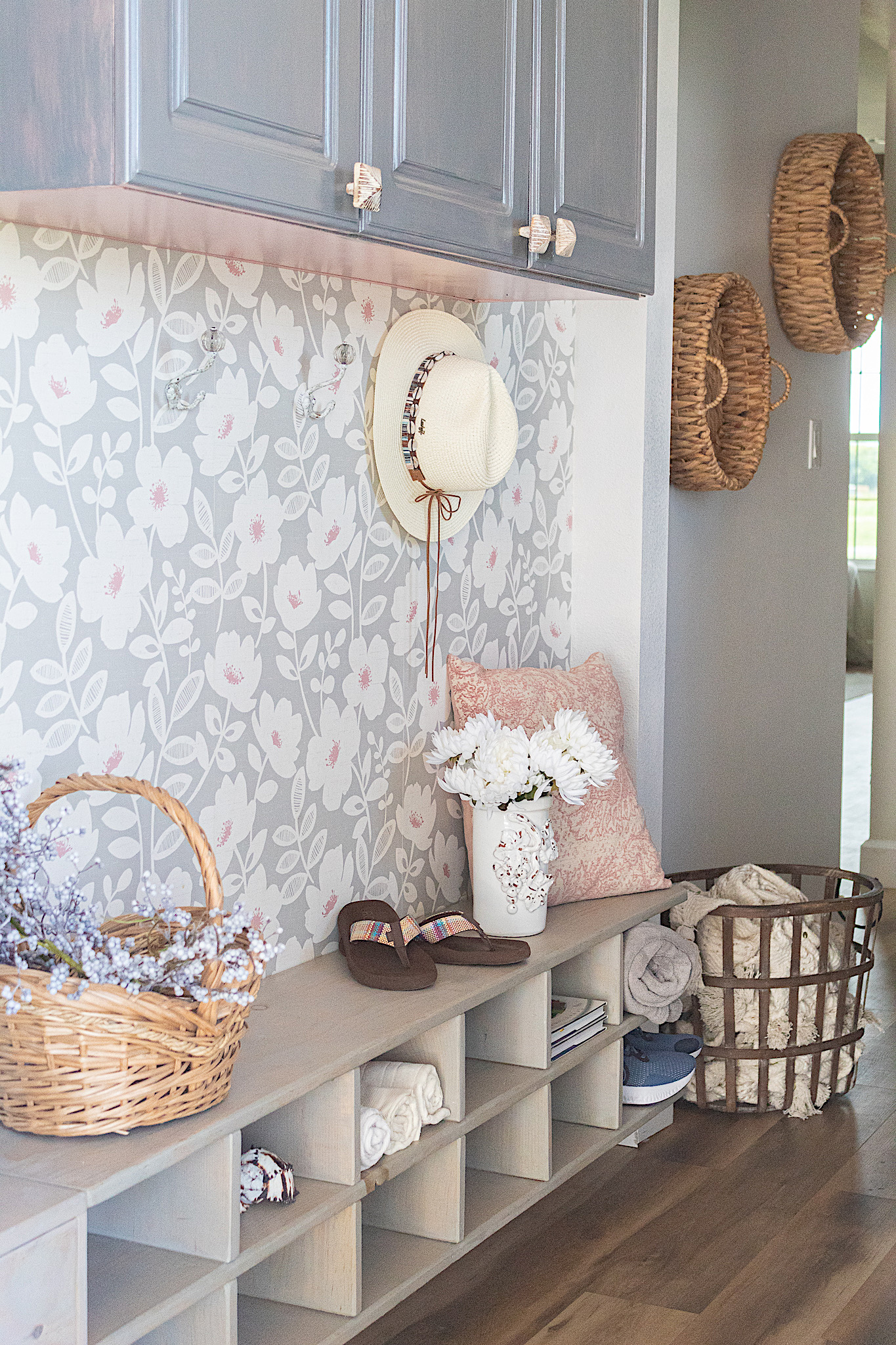
Mudroom
Is your mudroom an eyesore? Could it benefit from some organization? Our mudroom/laundry room is the first thing you see when you enter our home since everyone uses the back
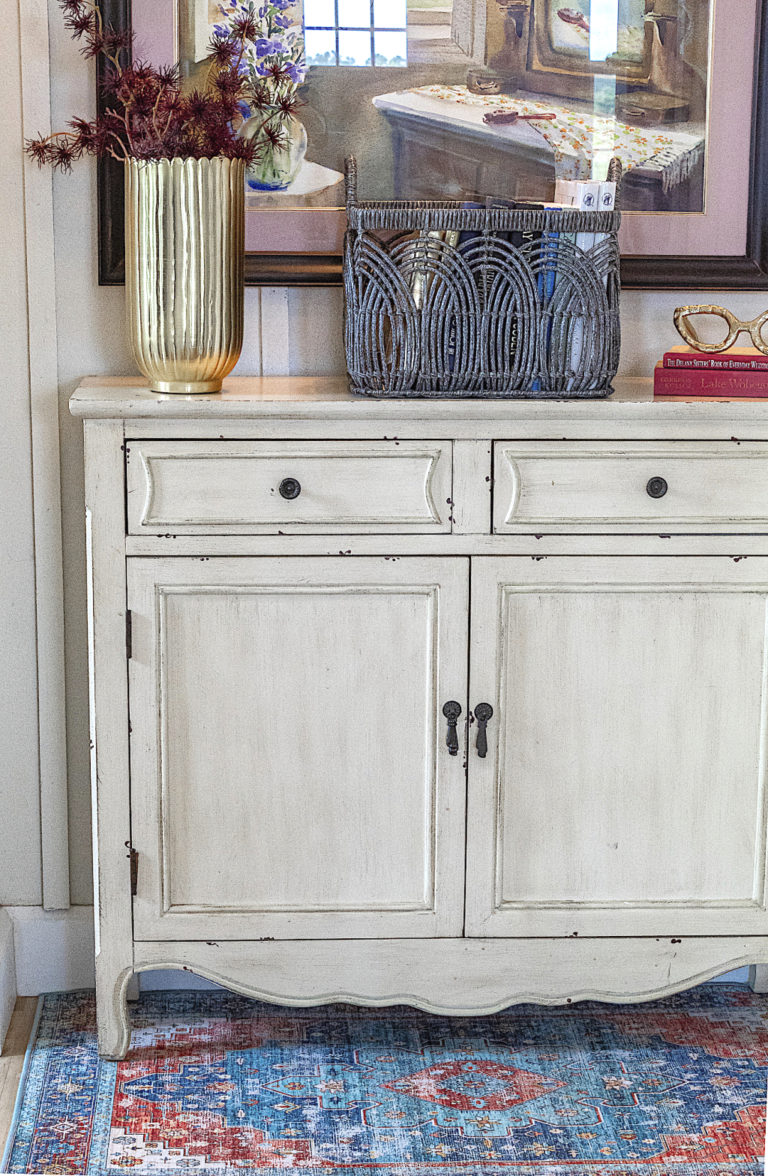
Modernize Your Farmhouse-No Fuss Hallway Update
Hello beauties! Today I’m sharing how to renovate a space with a little paint and some stylish budget-friendly accessories. No gut work, nothing laborious. Our hallway nook went from just
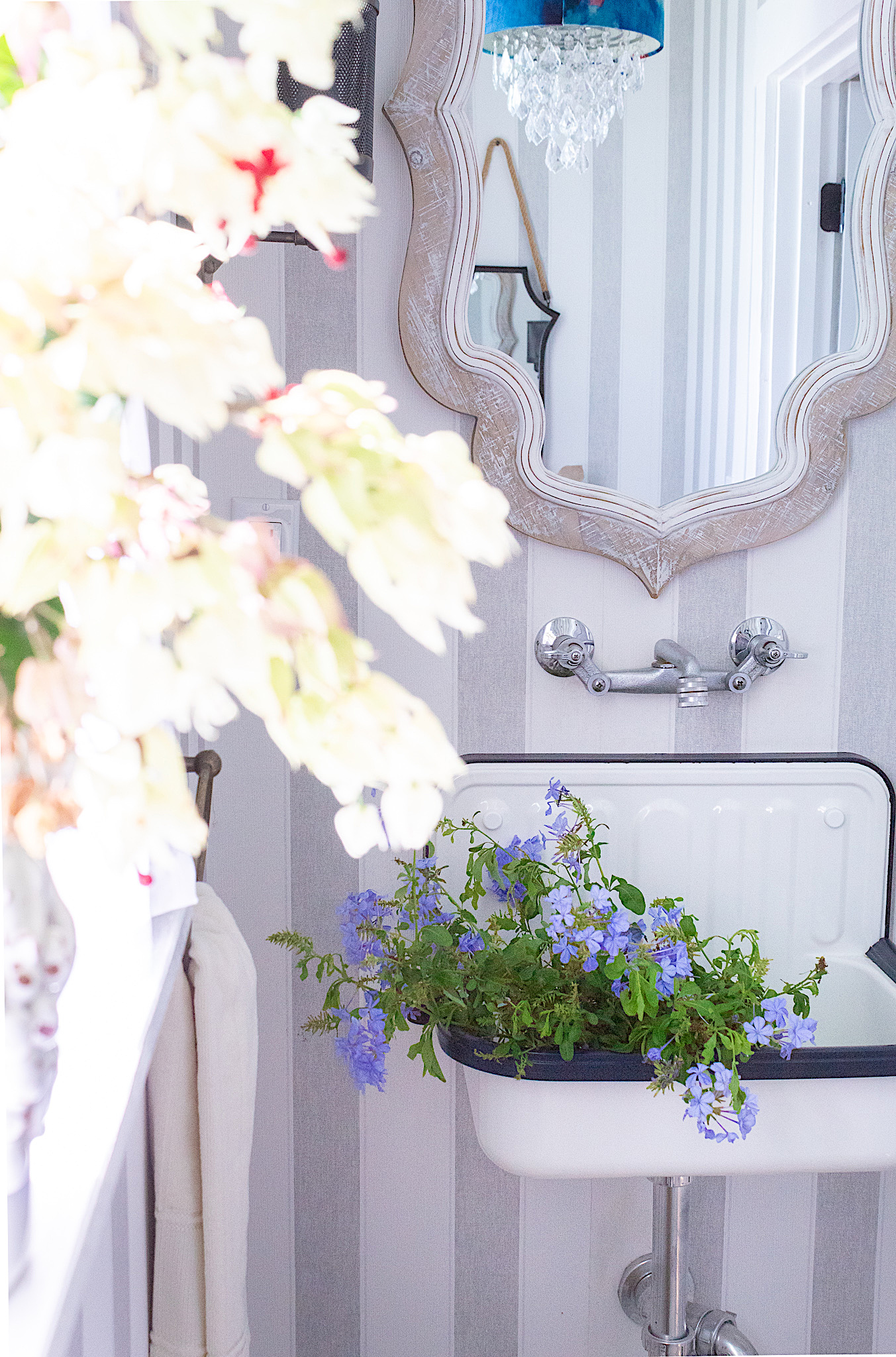
Powder Room
Don’t underestimate small bathrooms—design wise they can pack some punch! I had fun playing with patterns and color accents to create a French-inspired aesthetic starting with some Jelinek Striped Wallpaper
